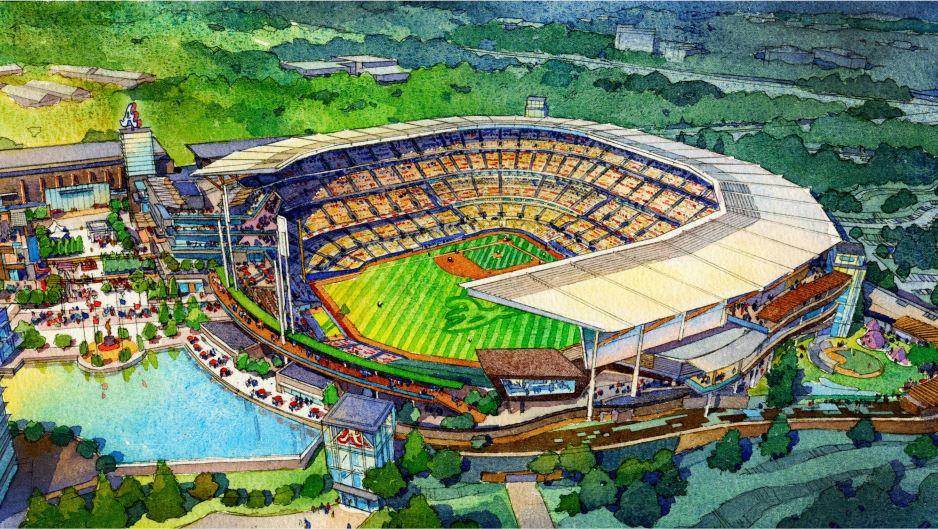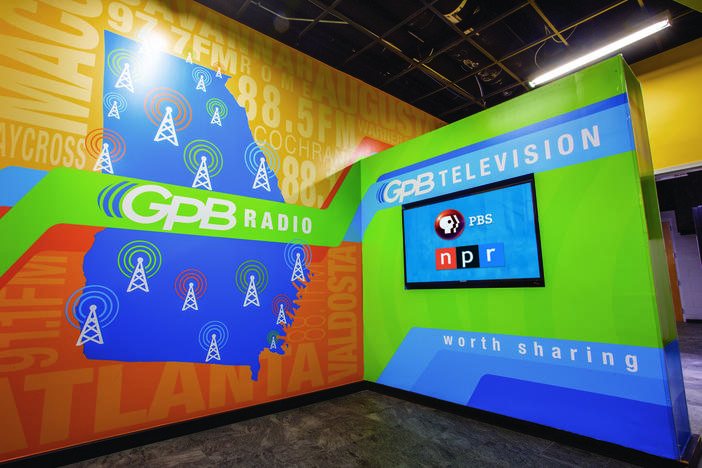
Section Branding
Header Content
Atlanta Braves Release Renderings Of Cobb County Stadium
Primary Content

The Atlanta Braves have released six conceptual renderings of their planned stadium and mixed- use development in Cobb County.
Released Wednesday, the drawings are the first look at what the Braves plans entail.
The Braves website boasts the new stadium will be more than a state-of- the- art ballpark, and will “redefine the traditional model of a ‘live, work, play’ development as a ‘play work, stay’ destination.
In addition to a sprawling stadium with more than 40,000 seats, the images show a future plaza filled with restaurants and retail areas that will be open year round.
“This is a very early look at how our vision is shaping up,” said Atlanta Braves president John Schuerholz in a press release. “The renderings represent the sense of place we intend to create 365 days a year in addition to a world-class ballpark.”
The Braves also plan to make use of the land surrounding the new stadium, which is about 13 miles from team’s original home at Turner Field downtown Atlanta. The stadium in Cobb County will have more than 6,000 parking spots, but stadium-goers also get the chance to use nearby parking lots.
Wednesday, the team also announced the launch of a waitlist for fans who are non-season ticket holders interested in purchasing season tickets for the new ballpark.
Both the stadium and the mixed-use development will open in April 2017. Cobb County is set to contribute $368 million toward the cost of the $672 million project, with the team providing the remainder of the funding.
Contributors: This report also contains material from the Associated Press.
Tags: Cobb County, Atlanta Braves, sports, Turner Field
